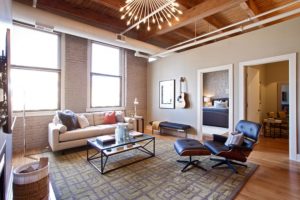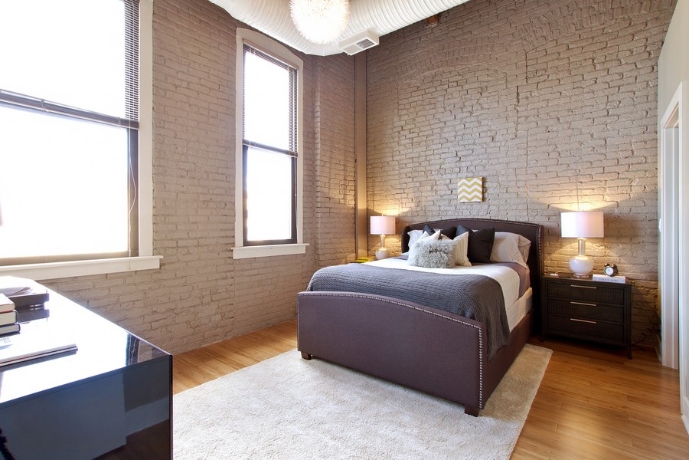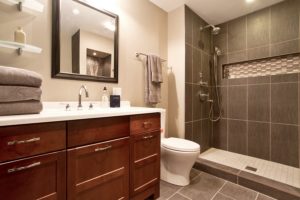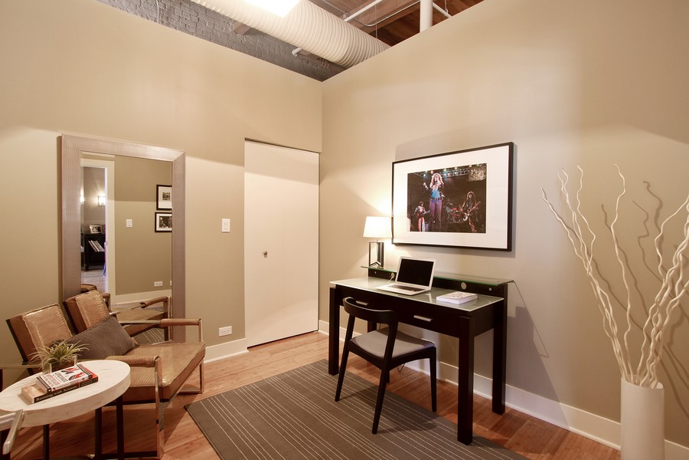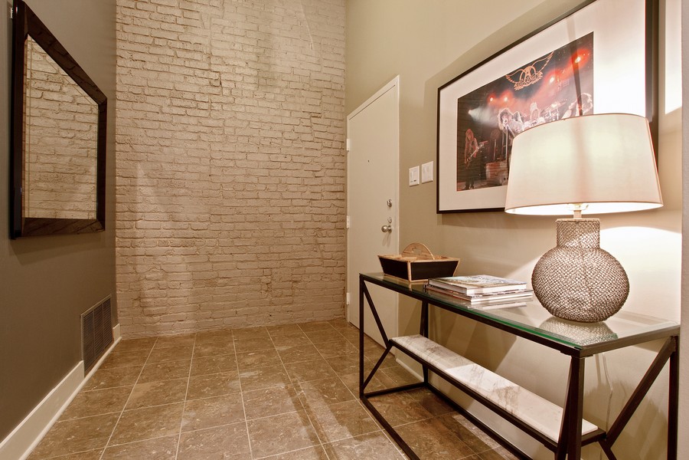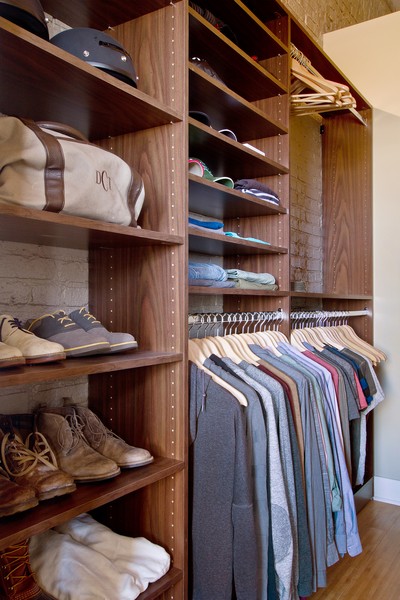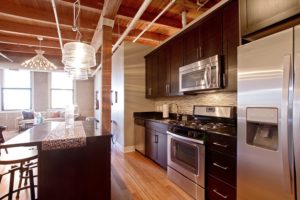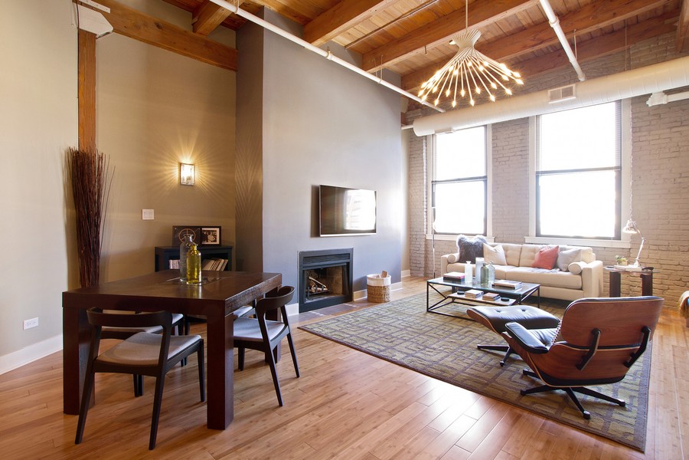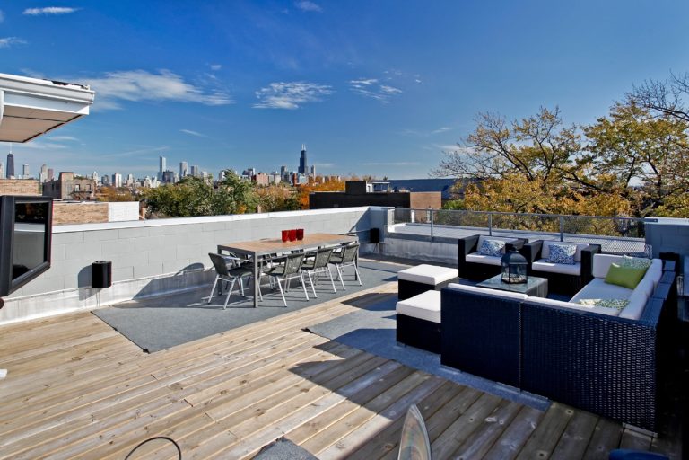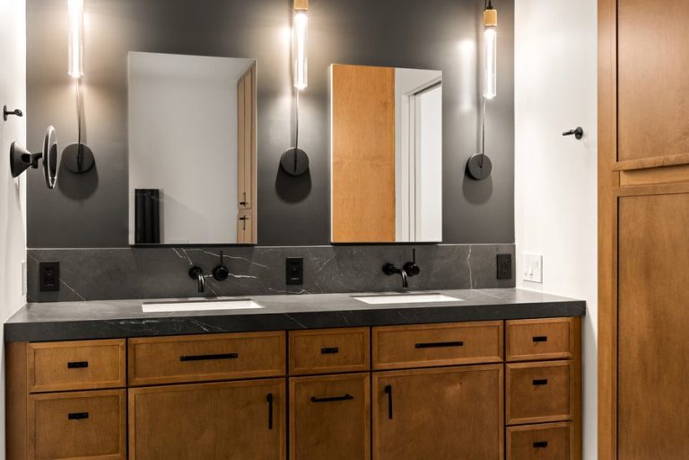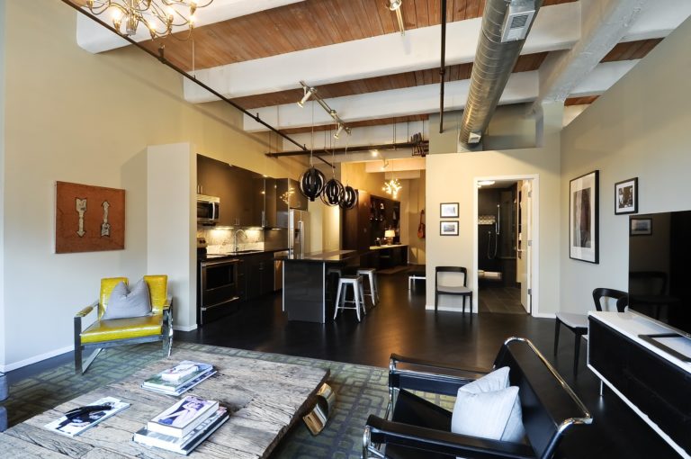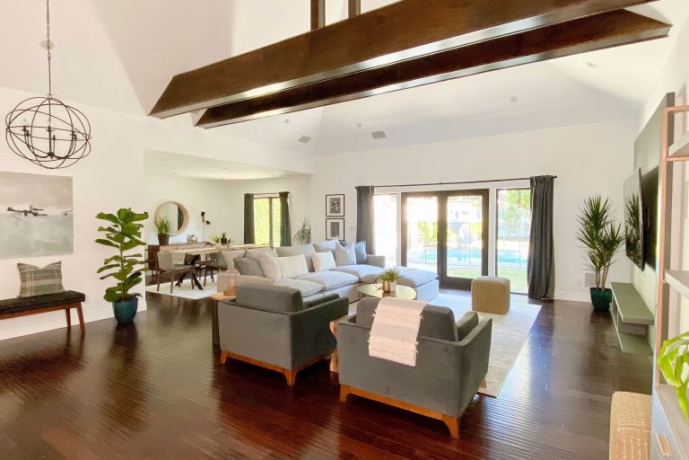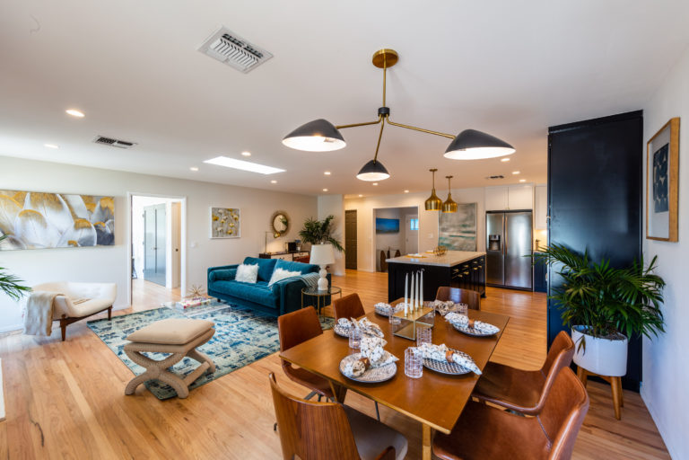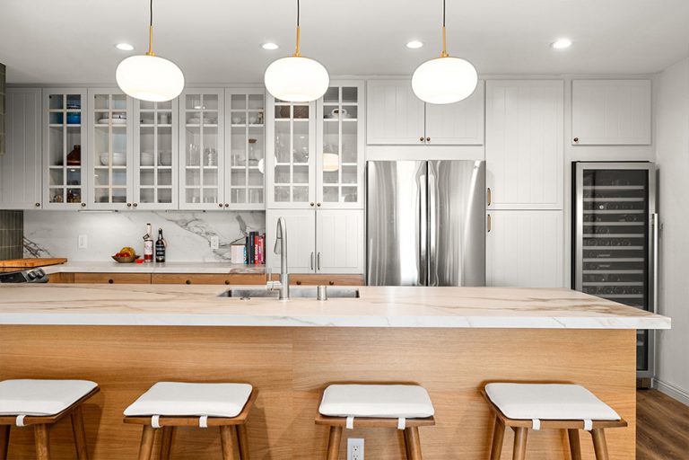Green St was a studio loft in the West Loop neighborhood of Chicago. The space was large but it was not utilized well. It was 1200 sq studio loft with a bathroom that had bifold shutters that opened to its living. It needed serious reworking to make the space livible.
We managed to take the space into a 2-bedroom, 1-bathroom loft. The new floor plan allowed for a large master bedroom with a walk-in closet, a second bedroom with a reach in closet and nice size bath with large shower.
The loft was painted a neutral gray and bamboo floors were put in for easy maintenance.
The kitchen was relocated towards the front of the home so when you came in and passed the entrance landing you were greeted by black shaker style cabinets, black granite and custom lighting.
The living room had a working fireplace, custom lighting and beautiful exposed beams throughout. Due to the size of the space we were also able to utilize a section of space just to the side of living for a four-person dining table.
The master bedroom had natural light pouring in and was ample space for a queen bed with space for chest of drawers to either side. The brick was painted gray and the ductwork a clean white. This kept the loft’s edge while still creating a clean and calming environment.



