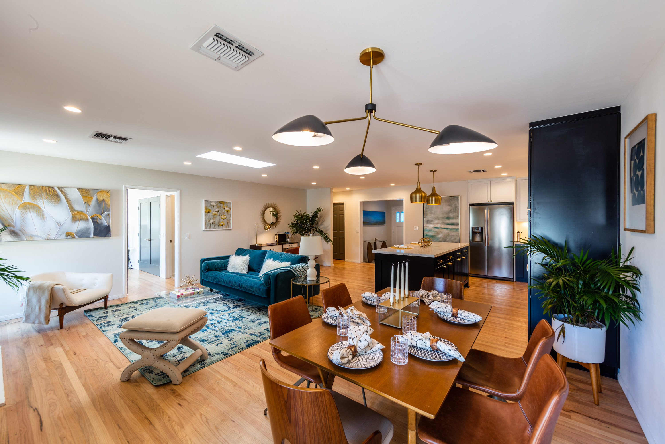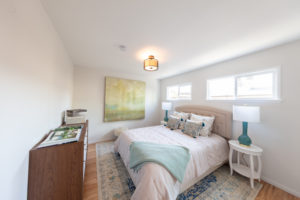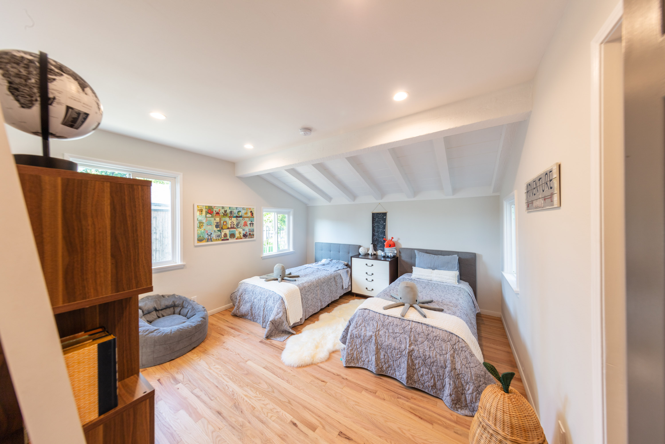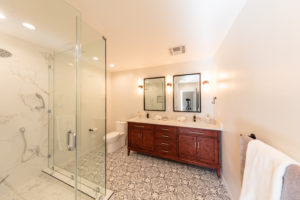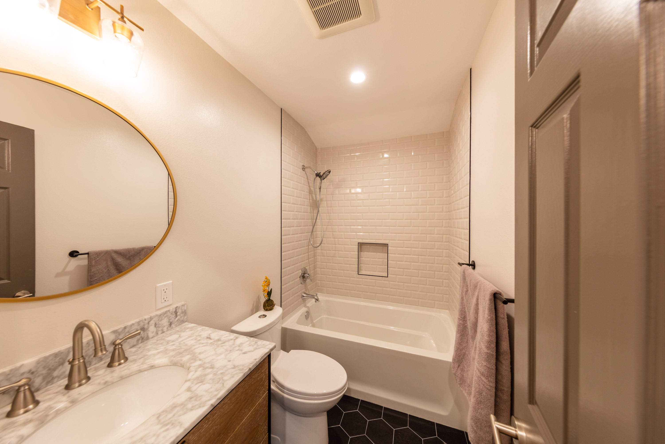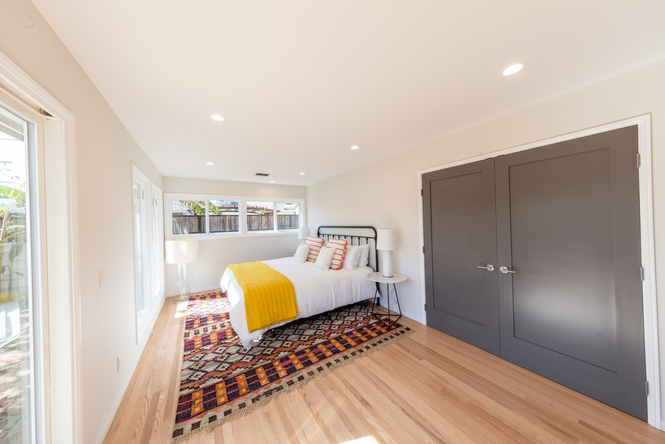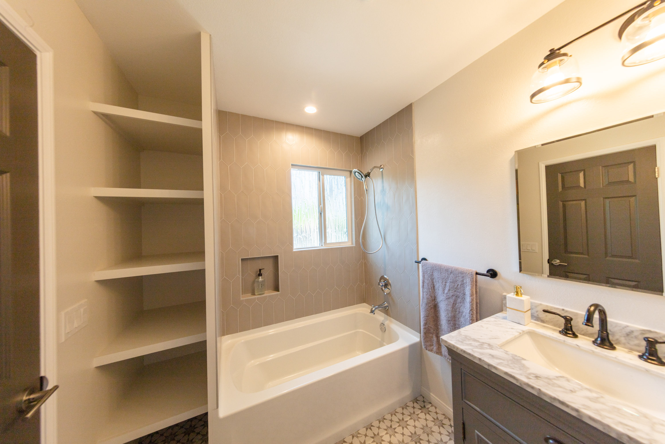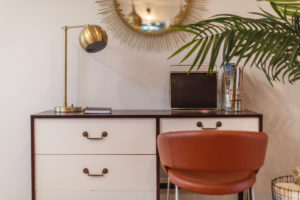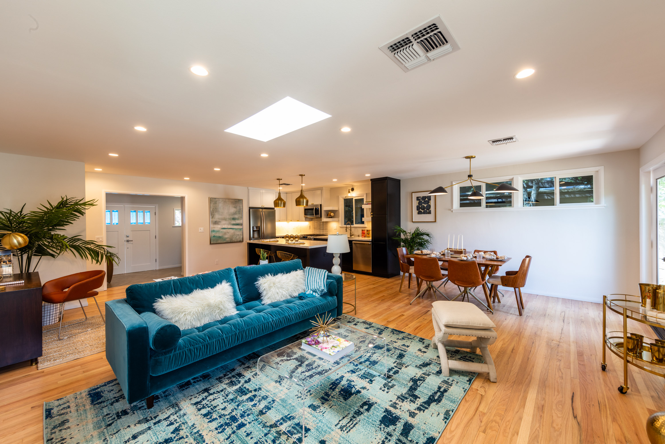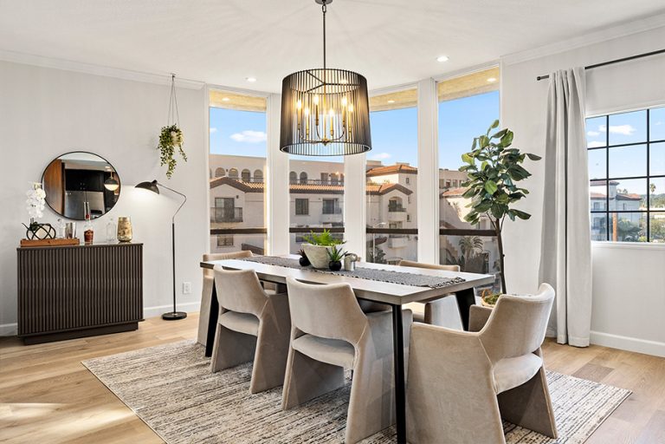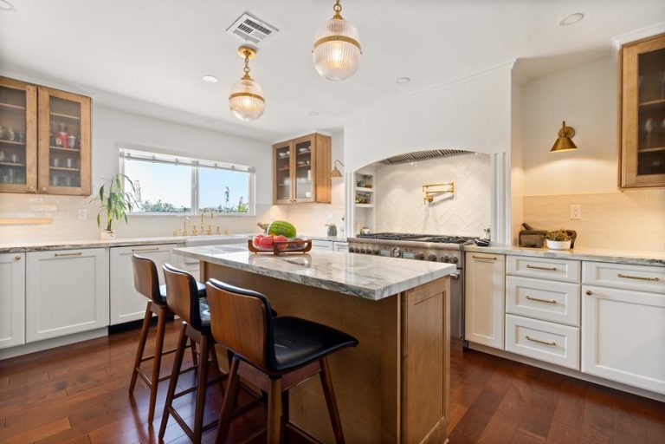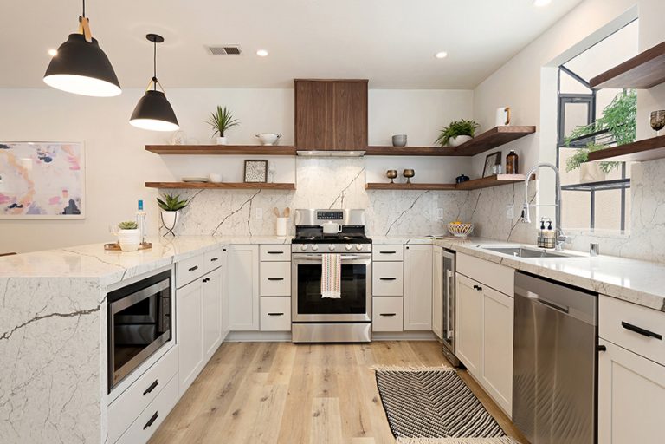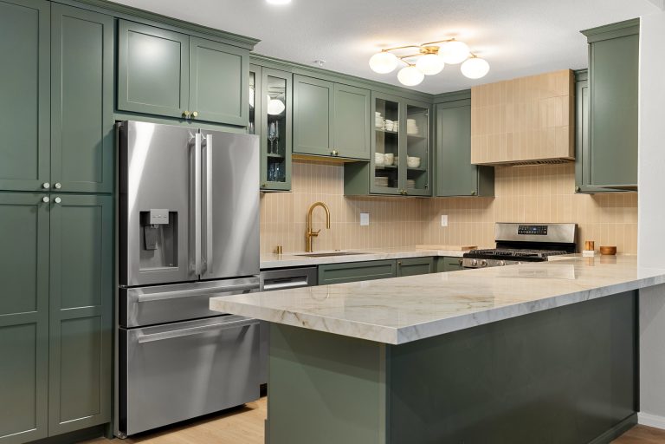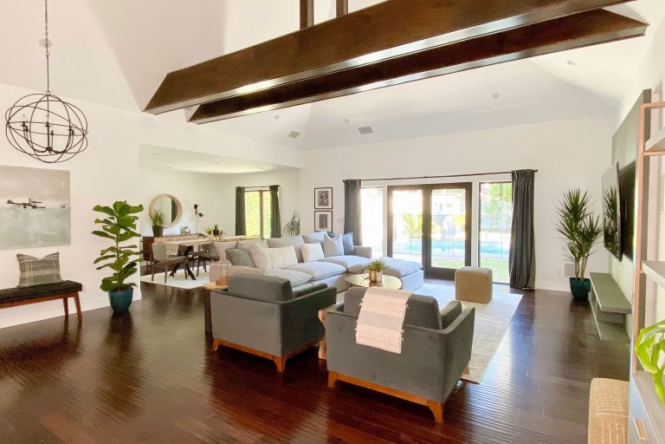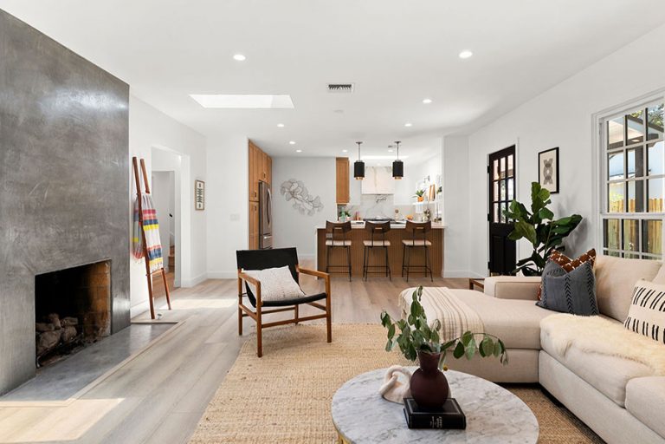Woodman Ave is a single-family home in the Sherman Oaks neighborhood of Los Angeles. It was built in the 1950s, partially and poorly remolded in the late 90s. We had to completely overhaul the home both inside and out.
This house received new landscaping, bringing it back life back when you first enter through the gate. The house had to have all the rotted wood removed, resealed so it was sealed tight, and new stucco put in place. We finished the exterior with a fresh coat of crisp white paint, deep graphite for the trim and new exterior doors.
Inside we transformed the home from a dated and closed off 3-bedroom 2.5-bathroom to a 3-bedroom, 3-bathroom home with a laundry room. This involved opening the space up and reallocating sq footage for a new floor plan.
Now the home boasts a calm palate with distinguished finishes. The house has a weathered white wall color throughout. This embraces the calm, cool aesthetic of Southern California. The kitchen is a combination of black and white shaker cabinetry, calacatta gold, quartz counters, and brass details.
Mid century lighting anchors the dining space and pairs nicely to the original fire that centers the living room in the great room. Natural light pours into the space from the new recessed led lighting, French doors and large skylight.
The master suite has new lighting, custom closets and a spa like bathroom. Dual sinks, a marble shower and custom wall sconces play off of the custom floor tile. It’s a modern but timeless design.


